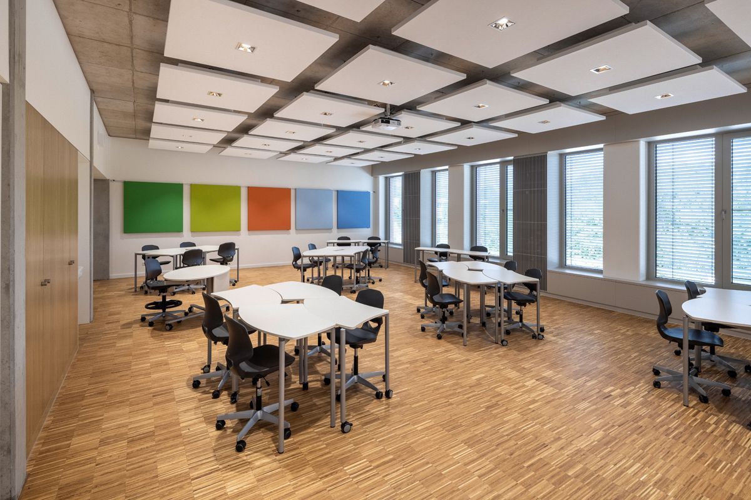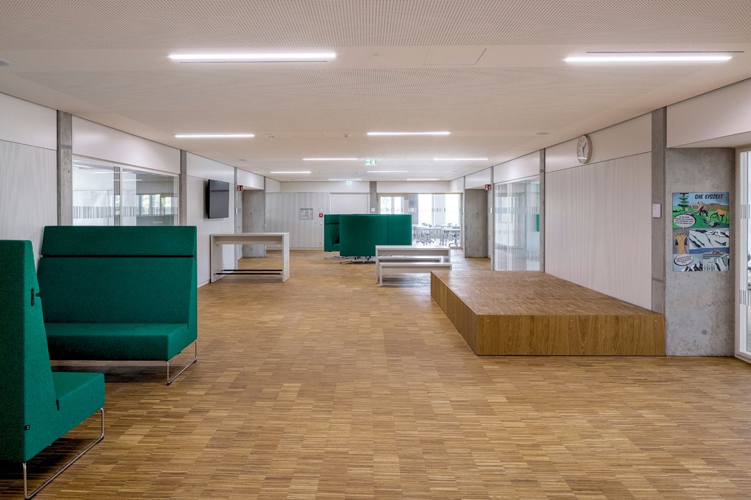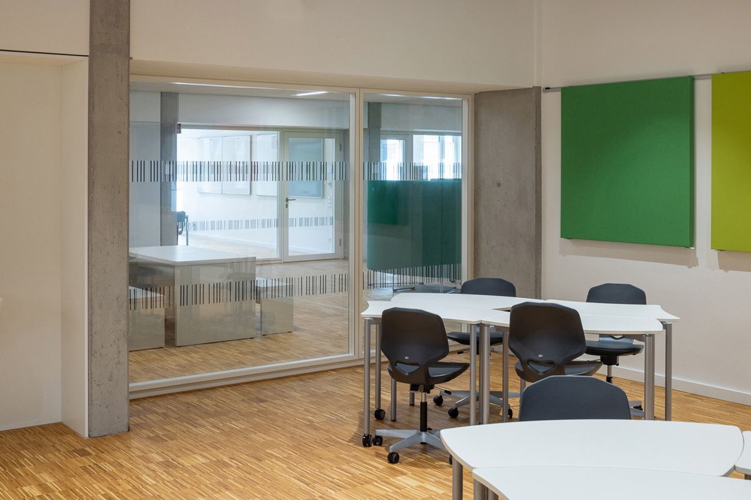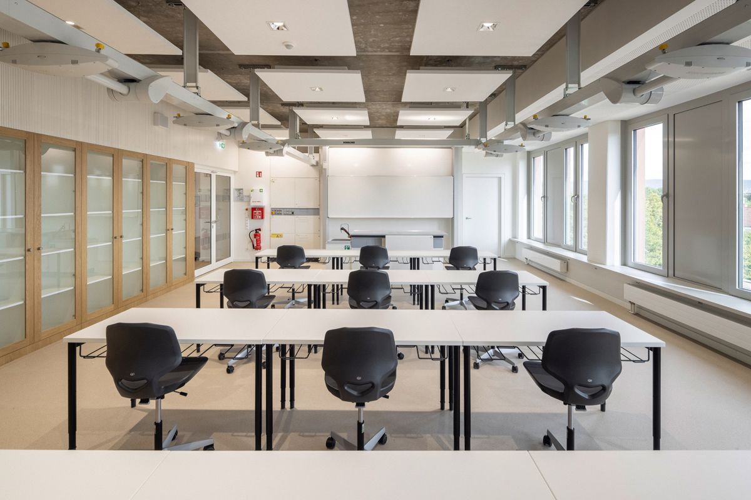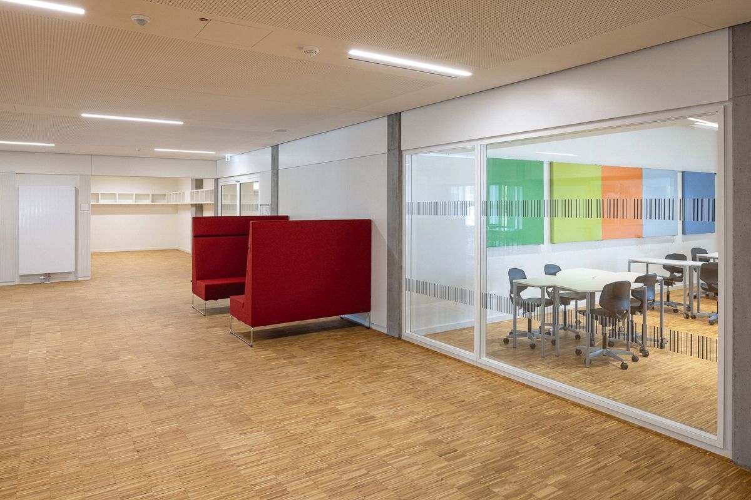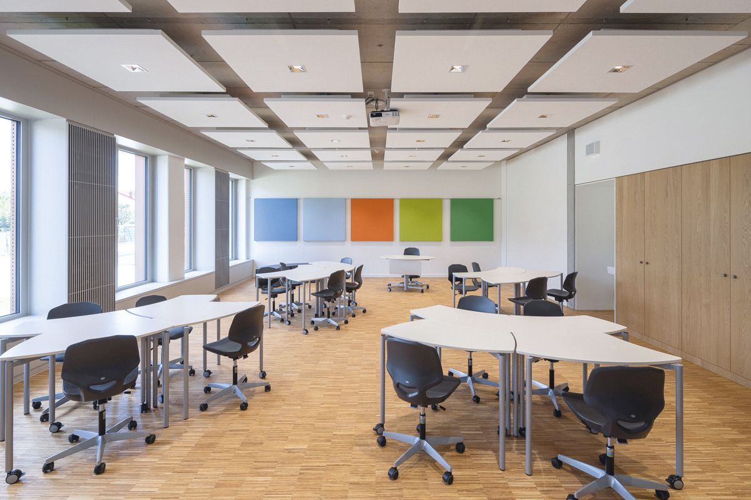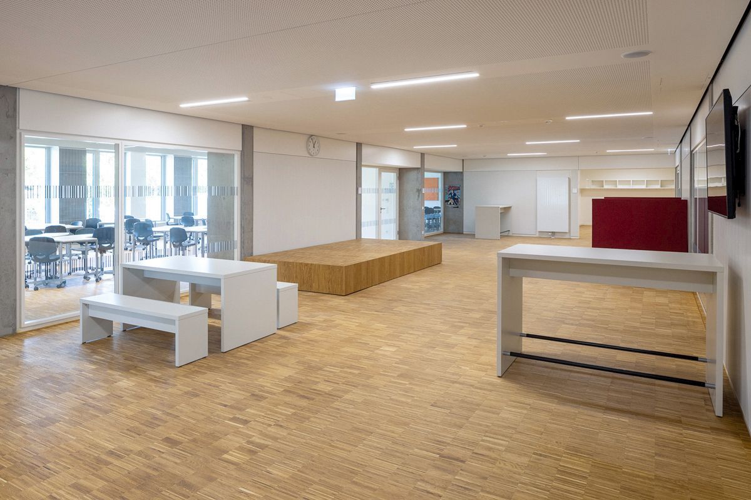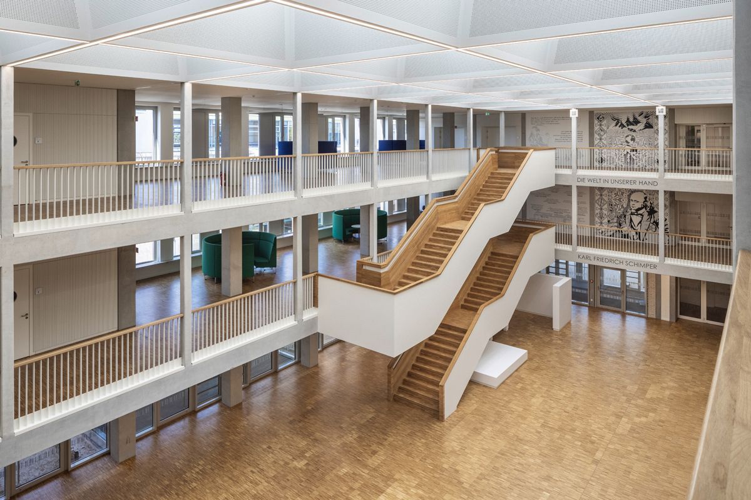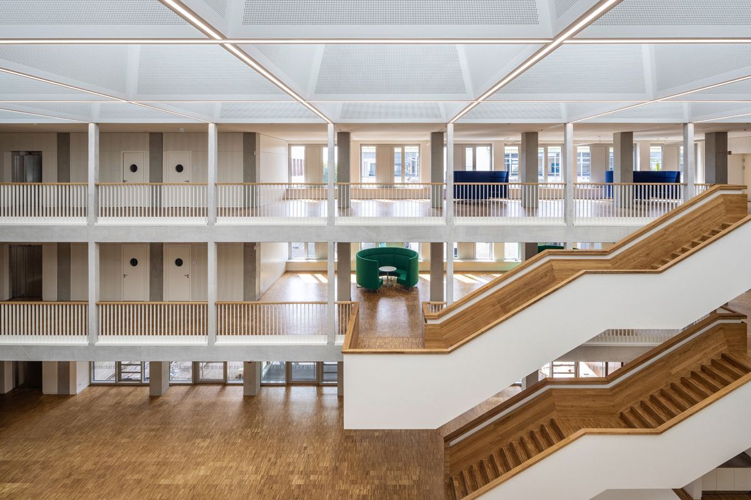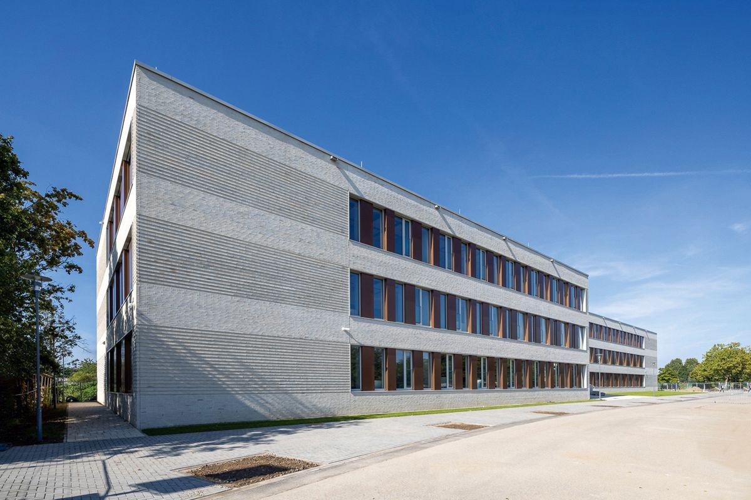
Karl-Friedrich-Schimper-Gemeinschaftsschule Schwetzingen
The existing building of the former Schimper Realschule was replaced with a new construction to meet the requirements of modern teaching concepts, inclusion, and full-day operations. In addition to classrooms, the new building includes a cafeteria, a café, common and play areas, a library, rooms for school social work, as well as a workshop and technical area, and a teaching kitchen. Extensive use of wood and bright colors, combined with our furniture, create a friendly and modern school environment.
Architecture: agn Architekten
Client: Zweckverband Unterer Leimbach, Schwetzingen
Photos: Jörg Hempel

Do you want to know more about our testimonials?
Feel free to contact us.
- +49341 88 0
- Contact request

